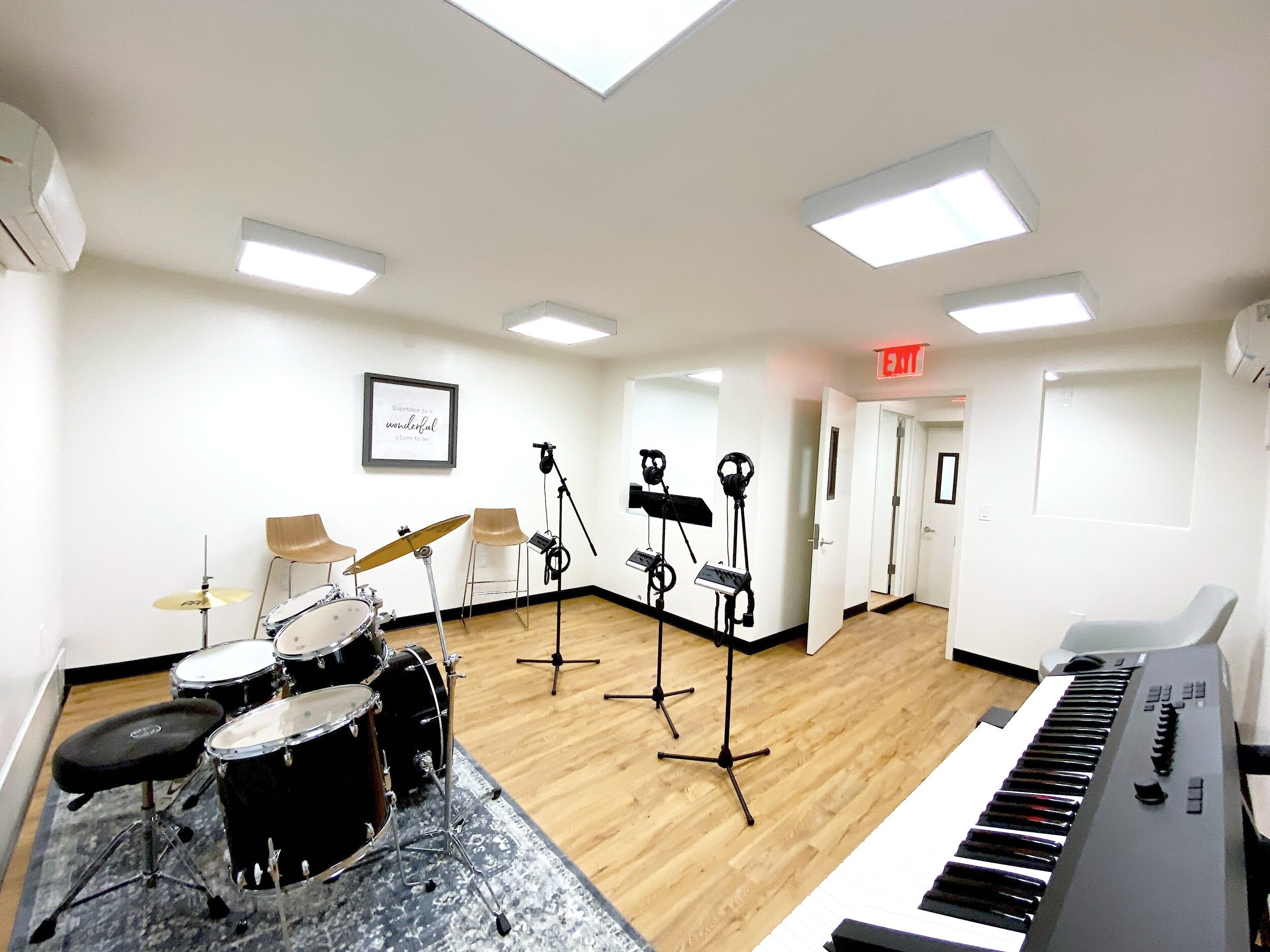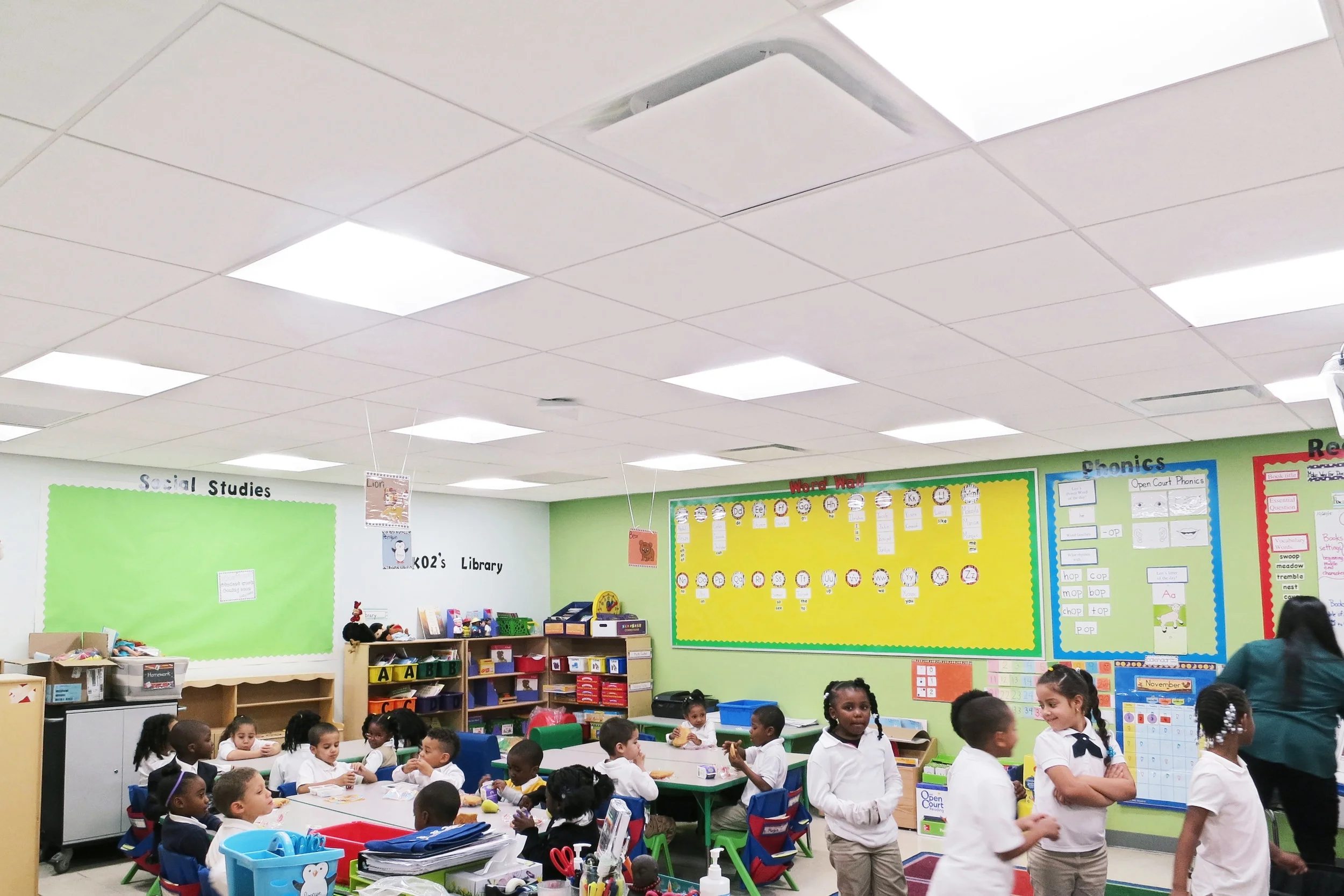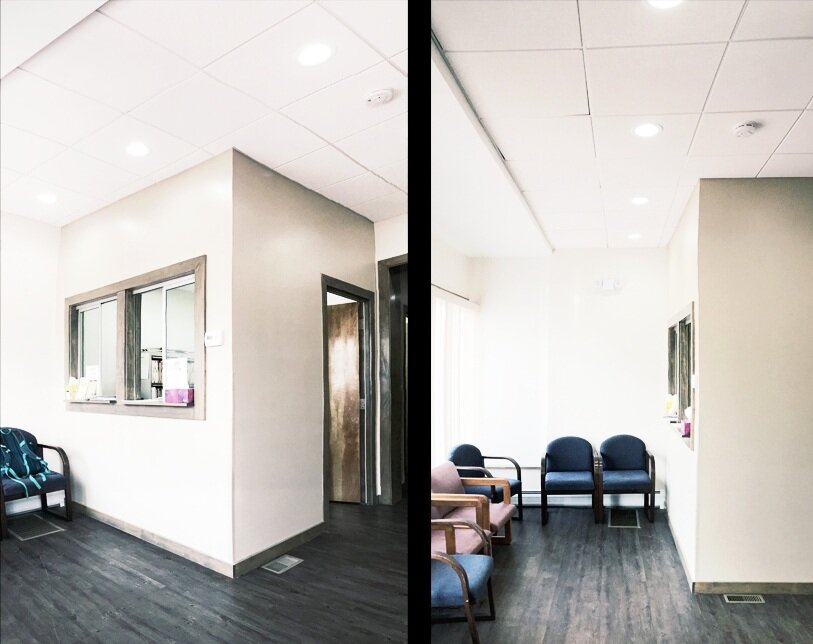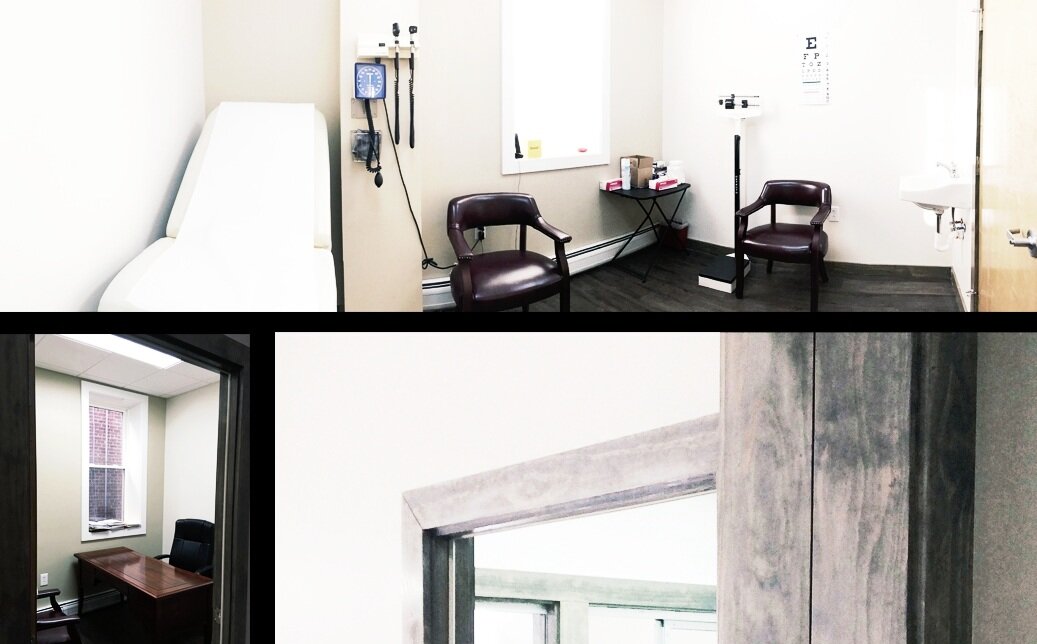















At the Prototype Lab we partnered with Visionary Builders Inc to Design and Construct a new lab space for the NY Hall of Science. This new lab space will welcome youth of all ages to explore and develop interest in the S.T.E.M workforce.

The Christ Tabernacle Christian Fellowship aims to transform a long-vacant church property into a vibrant community hub that fosters spiritual growth, education, and fellowship. This revitalization effort will provide a welcoming worship space, dedicated training rooms for learning, and a versatile event space for community gatherings. Click the link to learn more about the project and ways you can support the project.

At Mullaly we had the privilege to partner with Scan-Harbor, NYC Department of Parks and Recreation and the Garden of Dreams Foundation on the renovation of the Mullaly Recreation Center. This Community hub will serve Bronx inner city youth and adults. Click here for news coverage.

At FLACS II we partnered with Sprout Contracting and worked closely with School Leadership to enhance Classrooms, Common Spaces and Restrooms. The quality of light and finishes in these spaces were the main focus. We are currently helping them execute a 10 Year Facilities Master Plan that we developed as a team.

At New Visions we designed a custom furniture solution for the existing lab space. The design features integrated LED lighting at the counter edges as well several wheelchair accessible sections. Splashes of color at the walls connect with the school emblem.

This commercial lot was transformed into a Doctor's Office with 2 patient rooms, 3 offices, a reception area and a handicap accessible restroom. The bright ceiling is balanced with darker flooring and matching trim carefully detailed to enhance transitions between spaces.

We've offered the Inwood Academy for Leadership a vision for their future campus. This design drives light through the rehabilitated structure and adds 2 new floor levels as well as a rooftop green spaces for outdoor play.