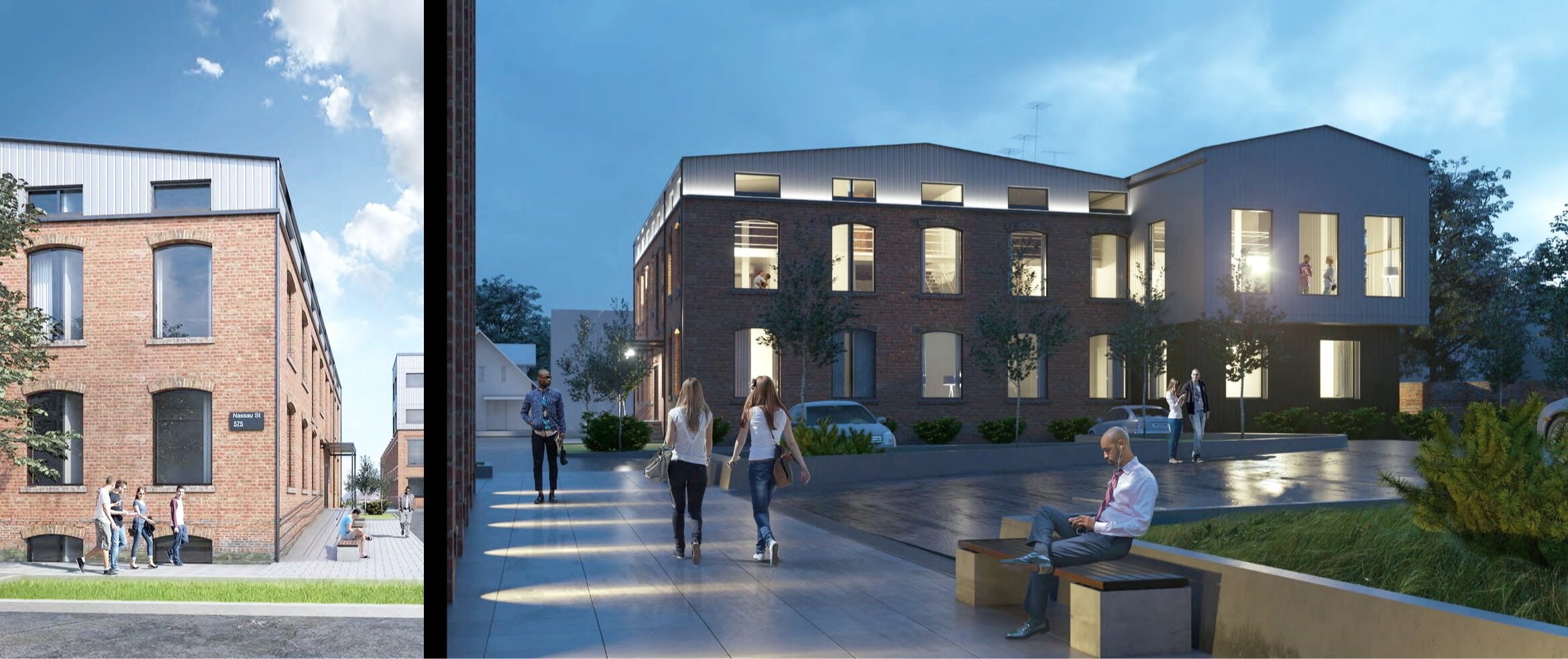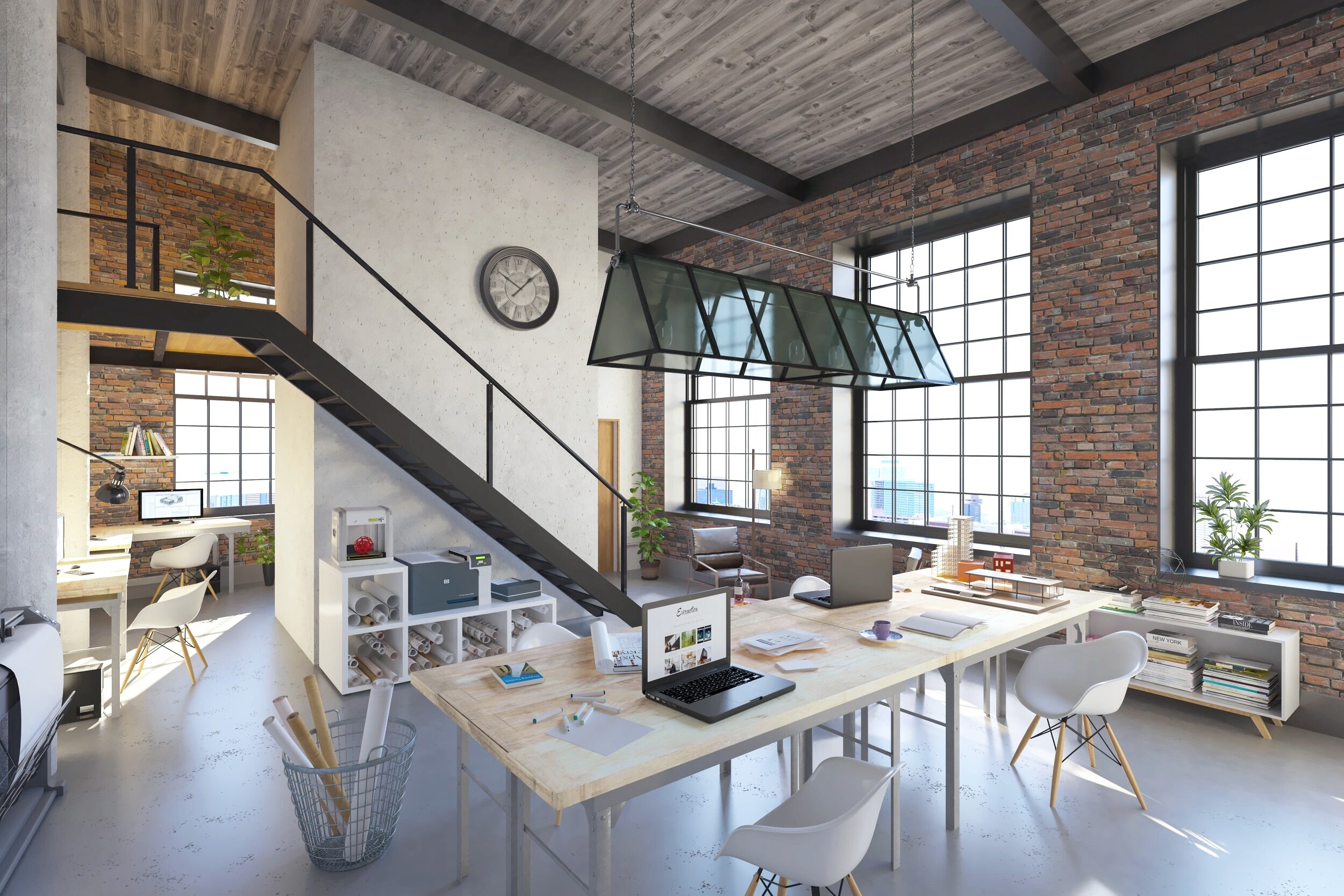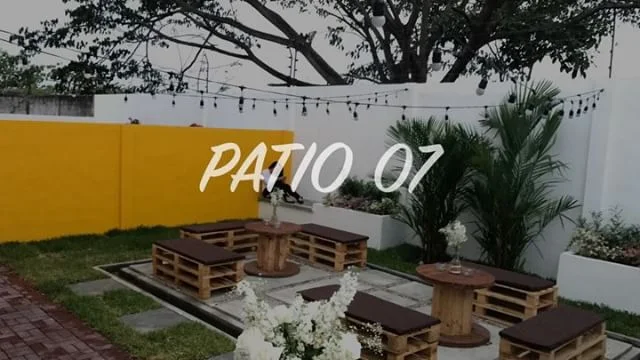
















Single-Family Home featuring an internal bridge through the double-height Living Area linking the Children's Wing with Master Suite.

New 2-Family Dwelling featuring two levels per unit, open concept living and a rooftop deck.

With the help of Archmeta Design Studio, we are transforming this older industrial building into a Residential Adaptive Reuse with 14 Loft Style Artist Work/Live spaces. A great addition to the new transit village.

Floor to ceiling glass doors open up the new addition to the new deck overlooking the NY skyline. All forms are carefully balanced to maintain the dynamic vernacular of the original structure. We used the re-cladding as an opportunity to highlight the interlocking forms.

Two-Family Home Alteration and Addition featuring Open Concept Kitchen / Living Areas, Rear Yard Patio, and Rooftop Deck.

Industrial to Residential Adaptive Reuse with 24 Loft Style Artist Work/Live spaces. In addition, the tenants will be able to enjoy the mercantile spaces located on the ground floor.

This transition from a 3-story home to a duplex required we assist the client re-evaluate her family's needs within less available space. The design is dynamic, open and fluid throughout, providing privacy where needed.

Given nothing but a raw space, our goal was to develop a design that introduced simplicity, beauty and functionality for the family it serves. As we led the design + construction efforts we were able to document the transition of the space.

This townhouse structure was completely gutted and transformed into a modern 3-bedroom single-family home. We created an open plan at the first floor, introduced a skylight above the stair, and used translucent doors throughout to bathe the design with light. This combined with the dark floor finishes give the spaces a fresh yet warm and grounded feeling.